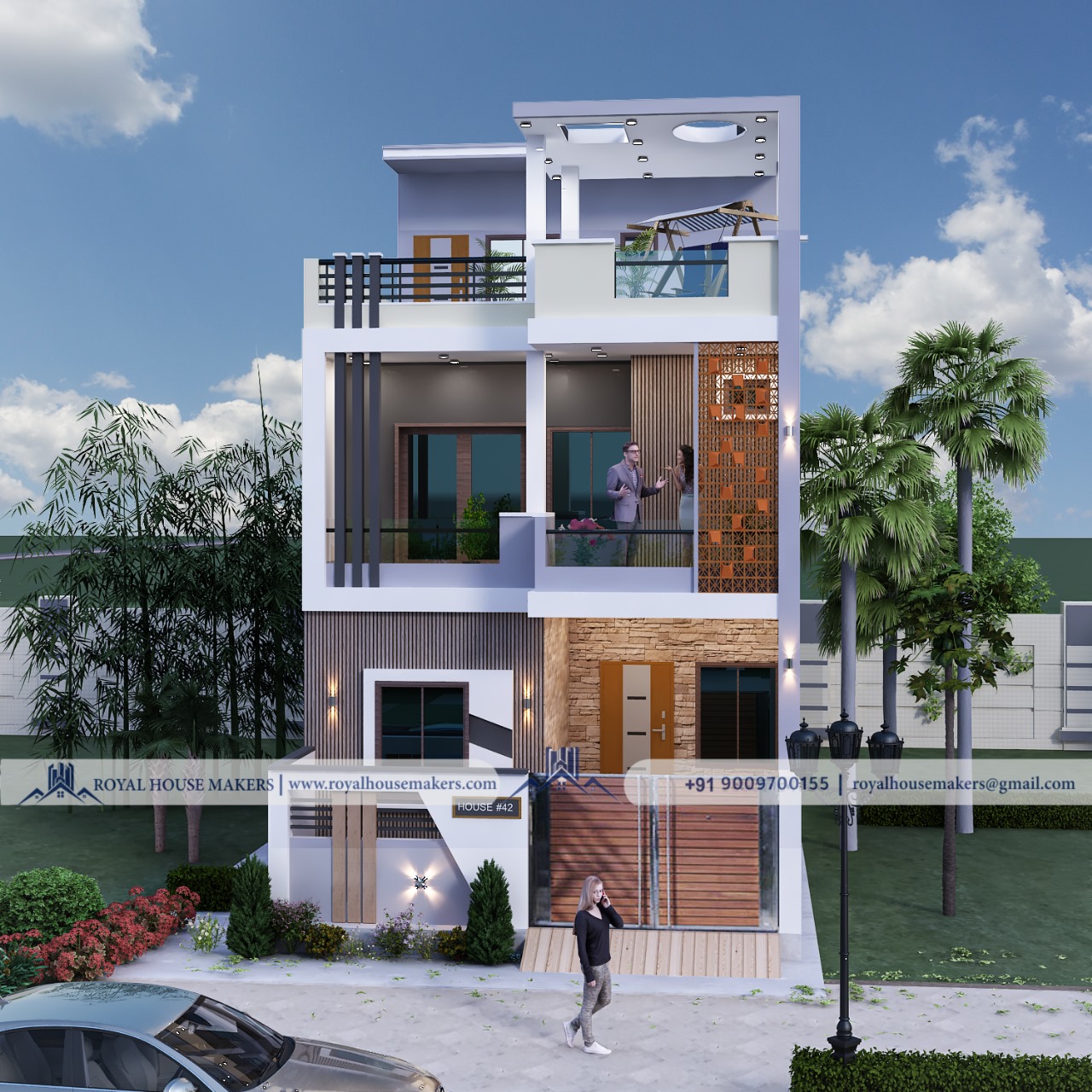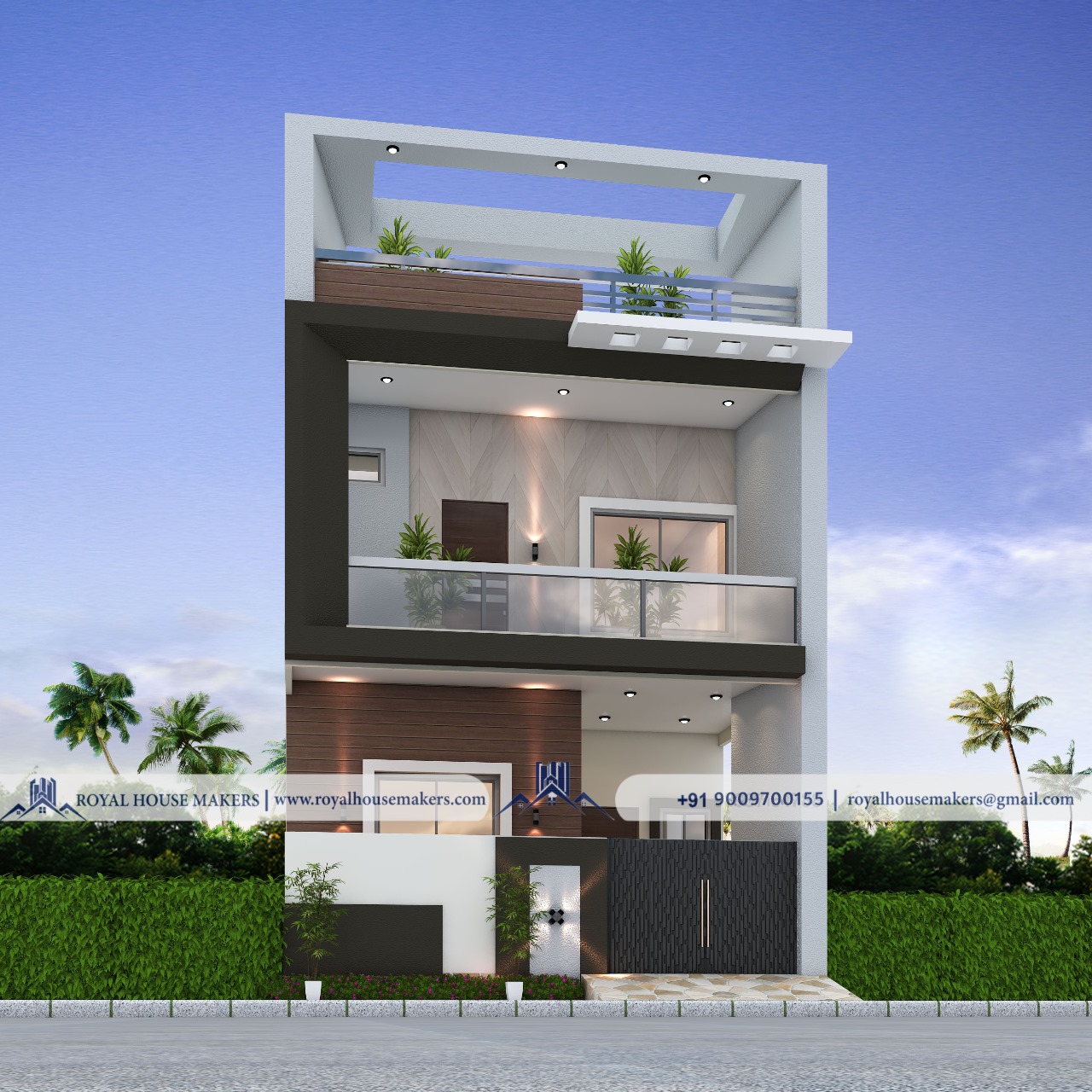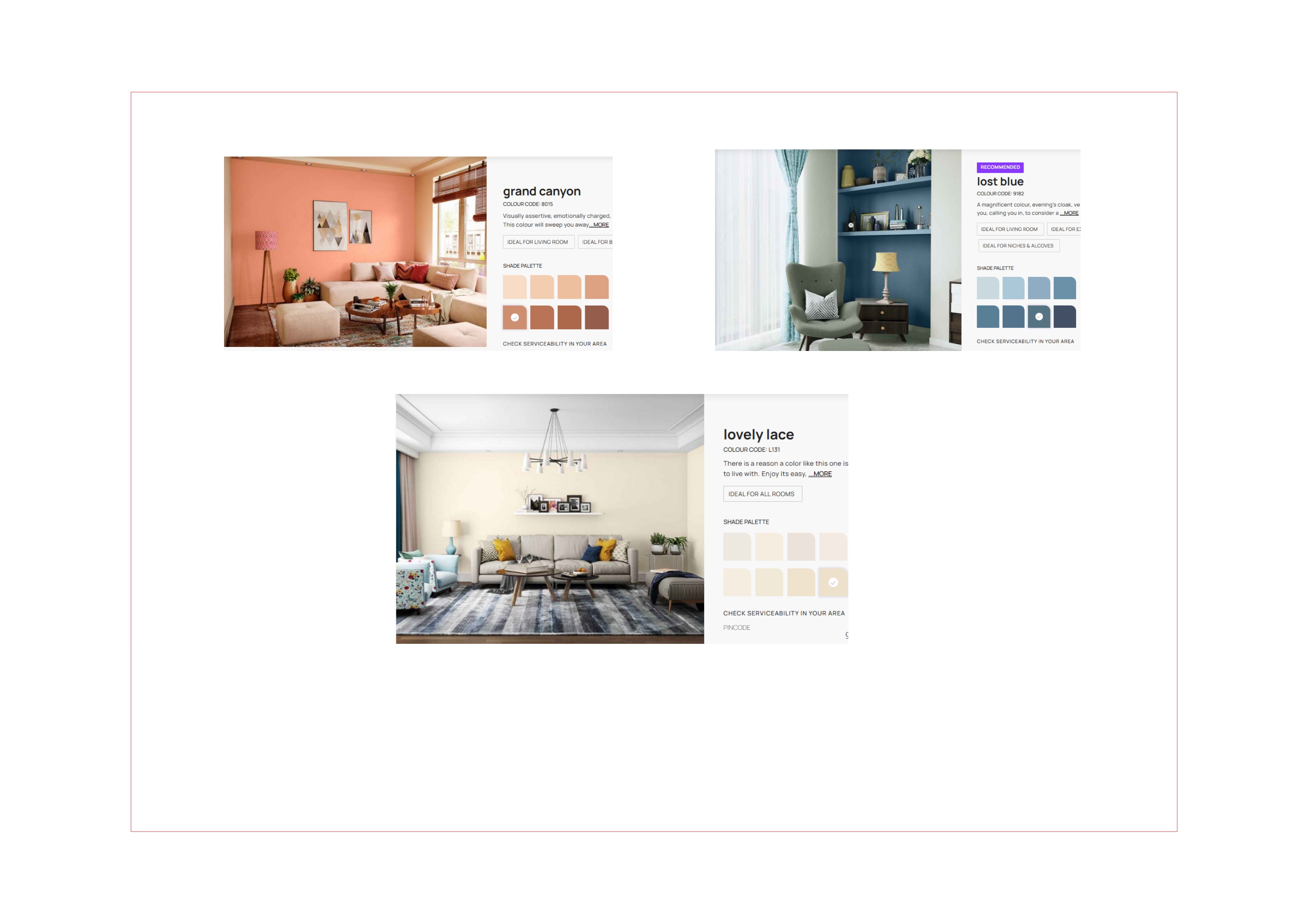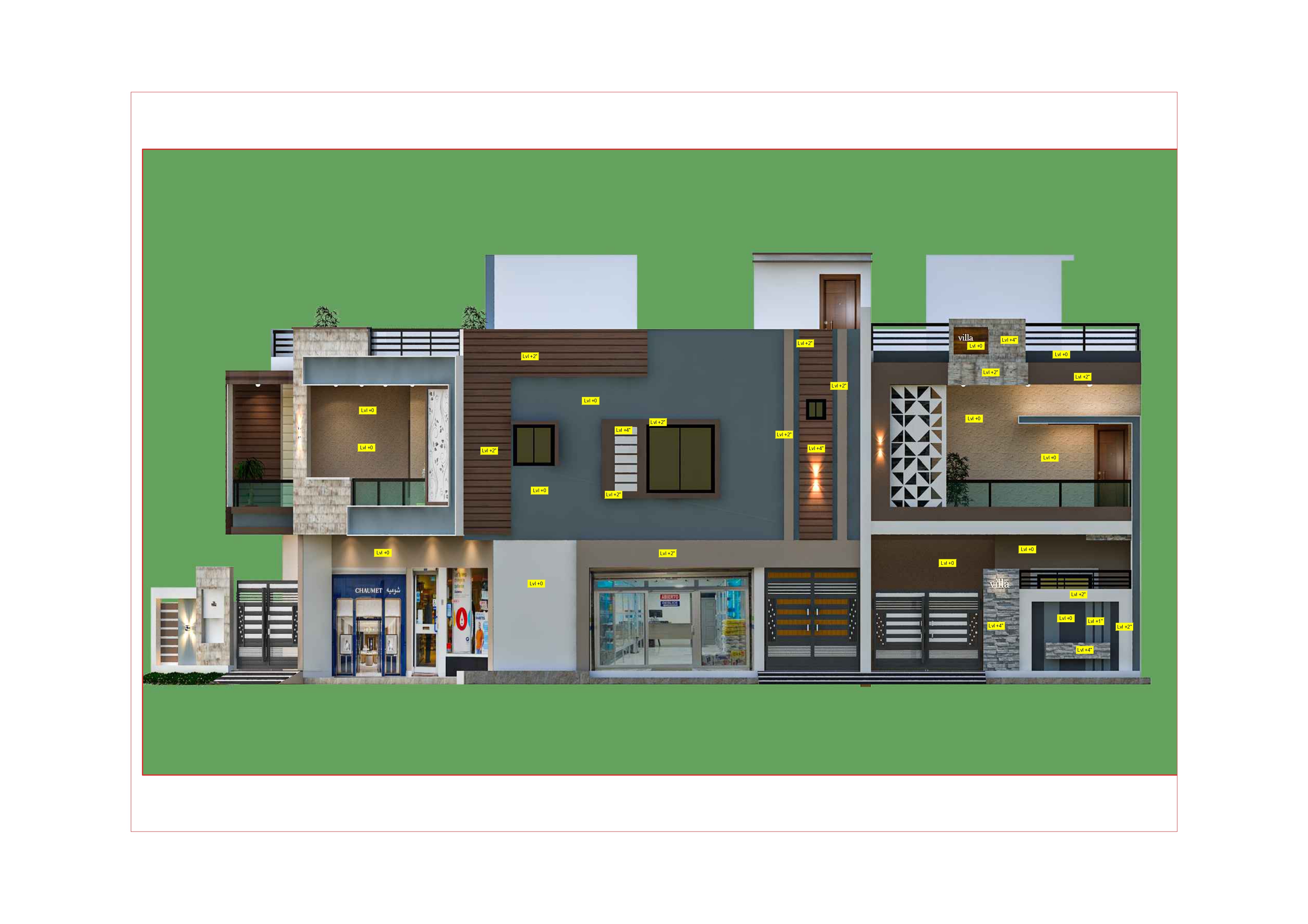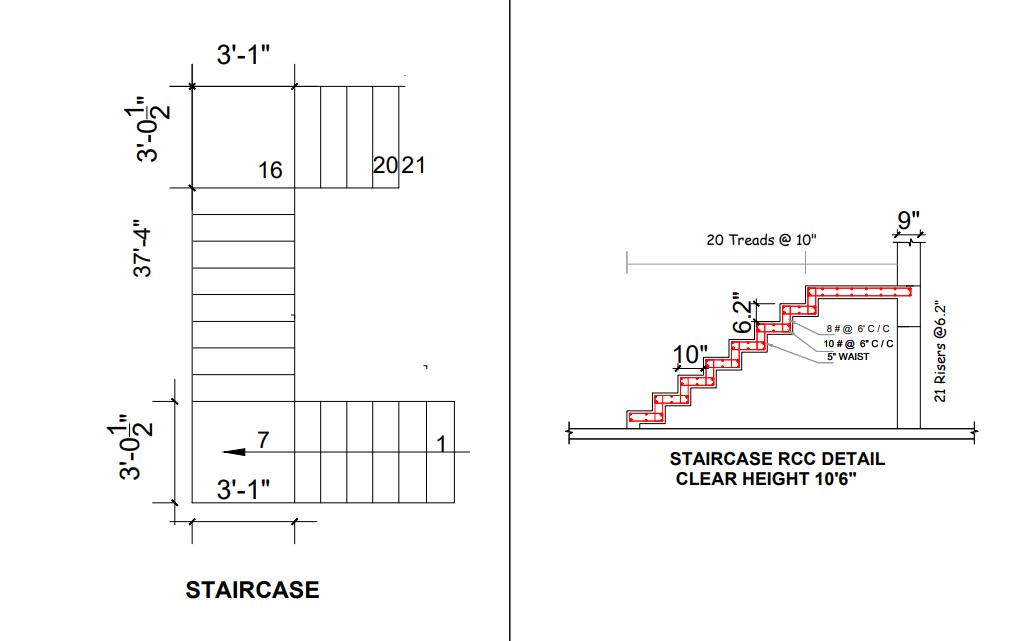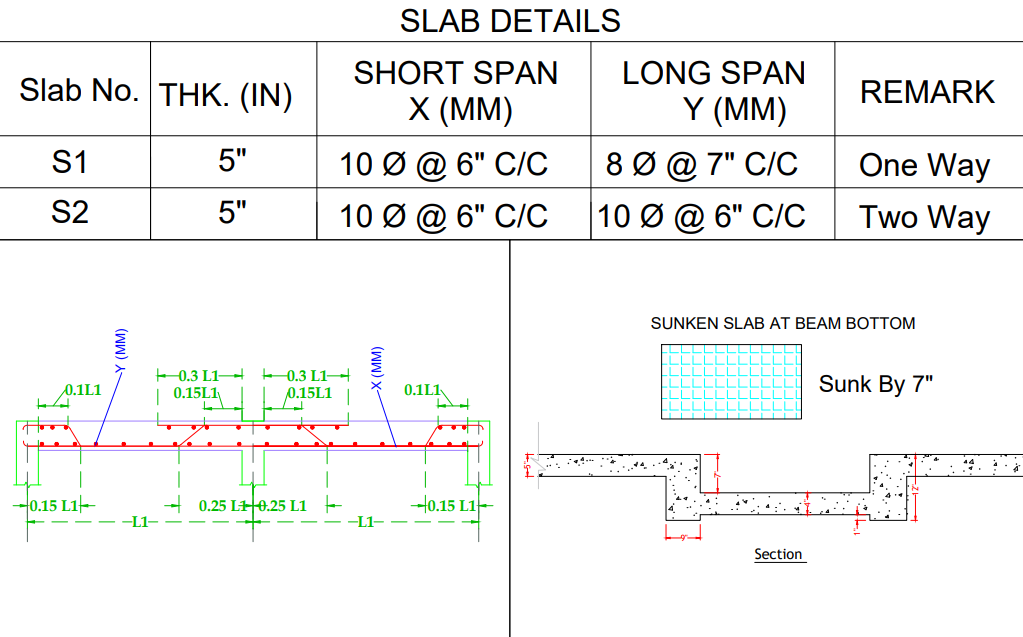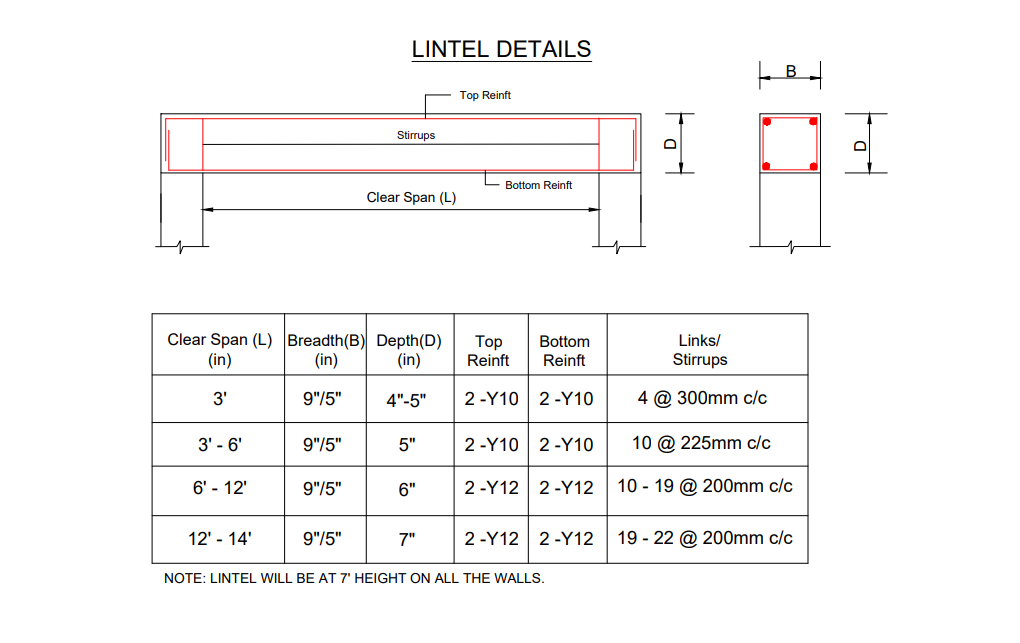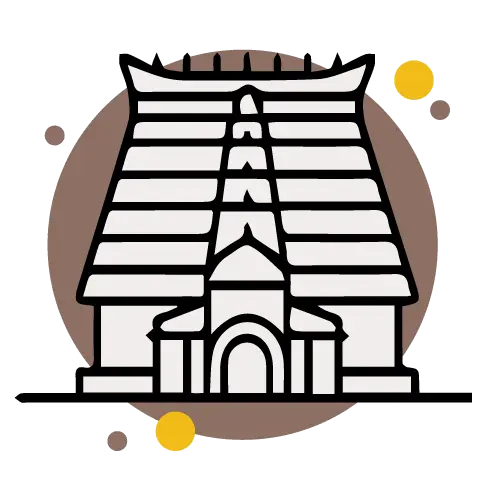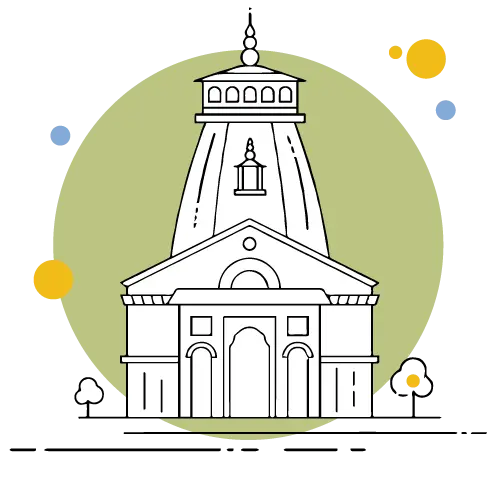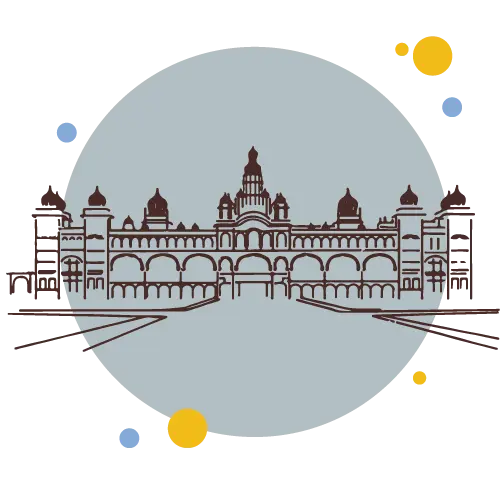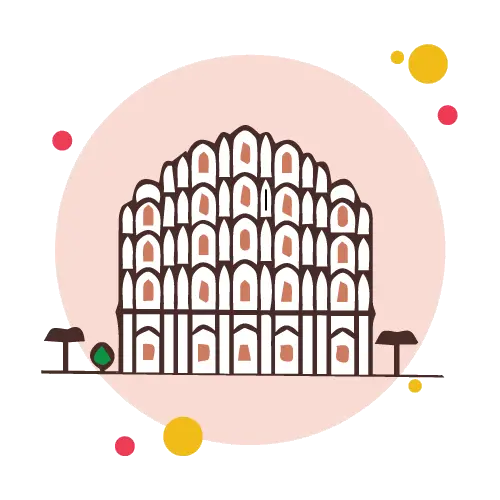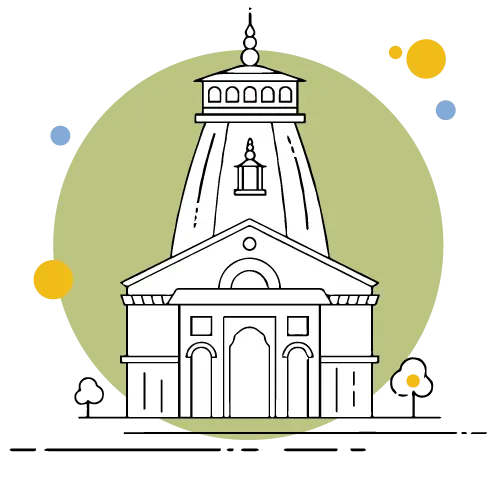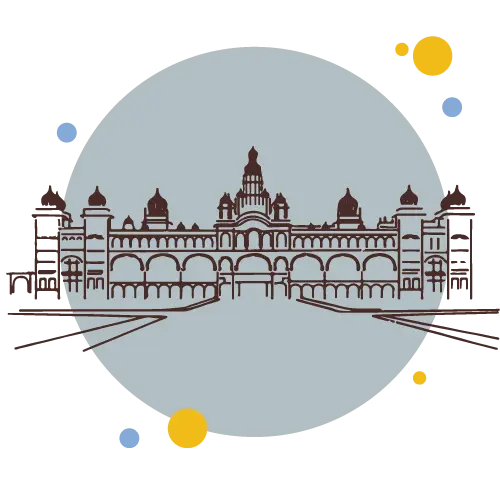Services

FLOOR PLAN :
Floor Plan: A floorplan is a detailed visual representation of a building's layout, typically viewed above-it provides essental information about the arrangment of rooms, walls, Doors, windows and other architectual features.
Here are the key components of a Floor Plan:* Room layout.
* Dimensions and Scales.
* Traffic flow and Circulation.
* Vastu Oriented.(Depend on clients)
* Windows and Doors!.
* Furniture Placement.
* Architectural features.
* light and Ventilation.
* Balance and proptional.
3D ELEVATION DESIGN :
Elevation: Let's delve into intricacies of Elevation Design in architecture. An Elevation is a two-dimensional representation of one side of a building, typically viewed front side, or rear. It provides essential information about the building exterior apperance,including proportions, materials and architectural features.
Here's are detailed of 3D elevation:* Vertical Proportions.
* Architectural Elements.
* Realistic Visualization.
* Symmetry and Asymmetry.
* Context and Surrounding.
* Budget friendly.
* Lighting and shadow Effects.
* Roof Design.
2D Elevation :
2D Elevation: 2D Elevation Design in Architecture in Elevation is a cancial visual representation that provides in sights into a building's exterior appearance.
Here's comprehensive guide to Understanding and explaining 20 Elevation Design:* Detailed facade Visualization.
* Heights and floor levels.
* Materials Used (brick, stone, stucco , Racks etc).
* Overall character and styler of the building.
* Details of Decorative Elements.
* Highlight material and patterns.
* Reading Contractore notes.
STRUCTURE DRAWING :
Drawing:Structure drawing is a funcdamental component of the architectural design process, structure Drawings are critical components of Construction documents, detailing the engineeered aspects of a building's Projects.
Purpose and Significance :Representation : Structure drawings visually communicate how a building's structural components come together, they details the arrangements, sizes and connection of critical elements.
Technical documentation : These drawings provide essential information for construction ensuring the building's stability, safety and assurance to engineering principles.
Here's are detailed of Structure Drawing:
* Foundation plan.
* Roof framing plants.
* Construction joints.
* Floor Drawing.
* Structural Grids.
* Reinforcement Details.
* Material specification.
* Steal framing paln.
* Load - Bearing walls.
* Seismic & Staircase.
* Elevation shafts.
* Detailing & schedules.
* wind Consideration.
* Column & Beam details.
INTERIOR DESIGN :
Interior: House Interior Design is the art and science of enhancing the interior a residential structure to create spaces a more of aesthetically pleasing and fuctional environment.Interior design involves the thoughtfull and selection of furniture, colour schemes, decorations, lighting, and other elements to achieve a cohesive and harmonious living space..
Designers consider both the practical and aesthetic aspects of a home , aiming to optimize the use of use while reflecting the homeowner's style and preferences. The goal is to create style and an interior that not only looks appealing but also meets the needs and enhances the quality of life for those living in the house..
WALK-THROUGH :
Walk Through: An Interactive 3D walkthrough home tour allows to virtually glide from room to room using technology. The walk-through video is usually the most used to visualize the Exterior and Interior of the House and other building projects. We provide the realitic view you can explore every nook and cranny, measure dimensions, and experience the space as if you were there in pecans..
Here are the key components of a Floor Plan:* Room layout.
* Dimensions and Scales.
* Traffic flow and Circulation.
* Vastu Oriented.(Depend on clients)
* Windows and Doors!.
* Furniture Placement.
3D FLOORPLAN :
3D Floor-plan: A 3D floorplan is an image that shows the structure (wall, doors, widows) and layout. (fixtures, fittings, furniture) of a building, Property, office, or home in the three dimensions.
Here are some key points in 3D floorplans:* Visual Representation.
* Depth and Perspective.
* Color and texture.
* Design Decisions.
* Client Presentations..
* Realistic Renders.
* Suggestions for Interior Design.
LANDSCAPE :
Landscape: A landscape encompasses the visible features of the land, including its landforms and how they integrate with natural or human-made elements.
Here's are detailed of Lnadscape:* Hardscape.
* Soft scape.
* Vertical Garden.
* Aquate Ponds.
* Landscape Maintenance.
* Water Bodies.
* Terrace Garden.
* Balcony Garden.
* Landscape for irrigation.
* Landscape lighting.
* Structures: (Building & bridges).
* Climate and Weather.


















